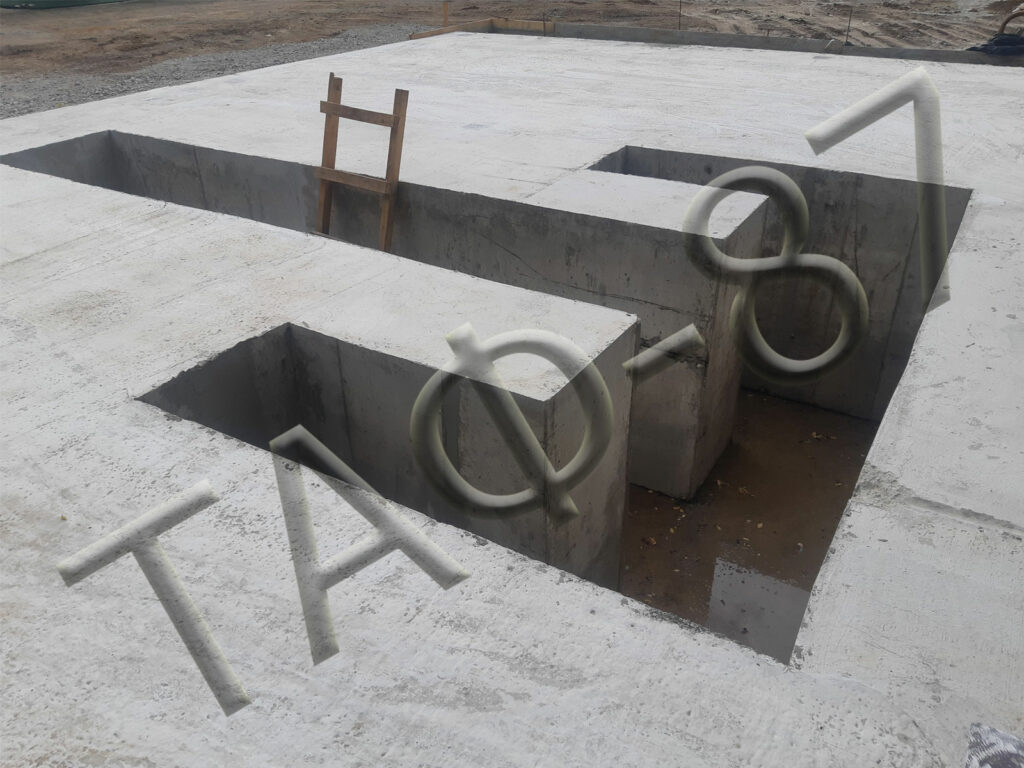Address
Kharkiv, str. Dobrovoltsiv (Molodoy Gvardii), 15/17, 4th floor, room 408

Arrangement of foundations is an important stage in the construction process, as the foundation provides the necessary support and stability of the building.
The price for arranging the foundation:
| № | Name | Price |
| 1 | columnar foundation, point | from |
| 2 | fawn foundation | from |
| 3 | strip foundation | from |
| 4 | slab foundation | from |
| 5 | individual | contractual |
The main stages of foundation arrangement by TAF-87 specialists usually include the following:
This is the general process of arranging foundations from TAF-87, each construction project may have its own features and requirements. It is important to follow the professional standards and recommendations of engineers and architects during the construction of any building.
Metal hangars are considered light structures, compared to capital buildings, therefore less strict requirements are imposed on the foundations for hangars made of metal structures in terms of the loads that can be sustained.
The most common types of foundations for metal hangars are:
In turn, the piles used for the pile foundation can be divided into several different types that are used in different soils, these are:
Despite the fact that pile and column foundations are similar, they have a fundamental difference in purpose. Columnar foundations are more often used for small light hangars with a span width of no more than 12 meters, and their use is advisable only on dense soil with good bearing capacity. Pile foundations are more universal, they can be used in various soils, including weak ones, where the upper layers of the soil have a small thickness. When installing a pile foundation, they are drilled to the depth of the bearing soil, bypassing the weak soil, so that the entire load falls on it.
Foundation for an arched hangar
Arched hangars made of metal structures have a low metal density, and thanks to their shape, they allow for an even distribution of loads caused by climatic conditions, as well as other external factors. This allows you to use a lightweight foundation for arched hangars. The advantage in this case is given by the majority of construction organizations to the pile foundation.
The foundation of a frameless hangar
Frameless hangars also refer to arched hangars. Despite the different production and installation technologies, frameless hangars are also light structures and do not require capital equipment for the base. But frameless piles are much more sensitive to deformation, so it is necessary to drill piles to a great depth to give them greater stability and additionally tie the pile heads with a tape foundation. This will prevent even the smallest deformations during soil movement.
The foundation for the hangar is made of sandwich panels
Hangars made of sandwich panels have a higher metal capacity compared to arched hangars and already require the installation of a capital foundation. Despite the fact that the panels themselves are lightweight, the structure of the hangar, which is mostly straight-walled hangars, puts a significant load on the foundation, so the requirements for it are stricter. These buildings are built mainly for industrial facilities, warehouses, shopping complexes, where it is necessary to ensure a high level of safety, first of all, for people in the hangar. Therefore, when designing hangars from sandwich panels, higher loads are included in the calculation. And this leads to an increase in metal density. A pile-strip or slab foundation is mainly used for hangars made of sandwich panels.